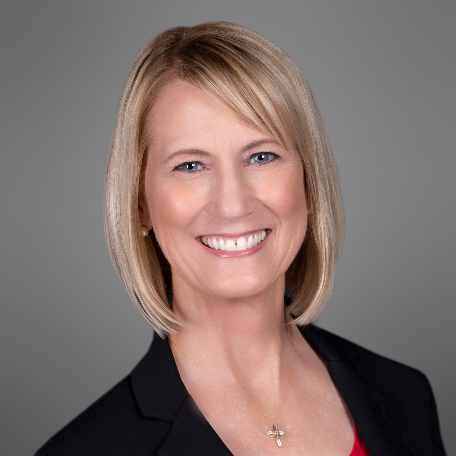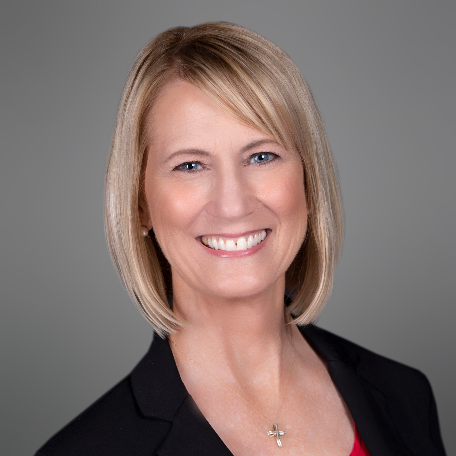
UPDATED:
Key Details
Property Type Single Family Home
Sub Type Single Family Residence
Listing Status Active
Purchase Type For Sale
Square Footage 2,102 sqft
Price per Sqft $361
Subdivision Clouse Acres Amd Lot 1-2, 9-12
MLS Listing ID 6933542
Bedrooms 4
HOA Y/N No
Year Built 1983
Annual Tax Amount $2,352
Tax Year 2024
Lot Size 0.406 Acres
Acres 0.41
Property Sub-Type Single Family Residence
Source Arizona Regional Multiple Listing Service (ARMLS)
Property Description
Location
State AZ
County Maricopa
Community Clouse Acres Amd Lot 1-2, 9-12
Area Maricopa
Direction West on Shea to 24th Street, North on 24th Street to Sunnyside Drive, East on Sunnyside to Bancroft Drive, North on Bancroft to Beautiful Home on the Right.
Rooms
Master Bedroom Upstairs
Den/Bedroom Plus 4
Separate Den/Office N
Interior
Interior Features Granite Counters, Upstairs, Eat-in Kitchen, Breakfast Bar, Vaulted Ceiling(s), Pantry, 3/4 Bath Master Bdrm
Heating Electric
Cooling Central Air, Programmable Thmstat
Flooring Tile, Wood
Fireplaces Type Living Room
Fireplace Yes
Window Features Skylight(s),Dual Pane,Mechanical Sun Shds
SPA None
Exterior
Exterior Feature Balcony
Parking Features RV Gate, Garage Door Opener, Attch'd Gar Cabinets
Garage Spaces 2.0
Garage Description 2.0
Fence Block, Wrought Iron
Pool Lap
Community Features Biking/Walking Path
Utilities Available APS
Roof Type Composition
Porch Covered Patio(s), Patio
Total Parking Spaces 2
Private Pool Yes
Building
Lot Description Sprinklers In Rear, Desert Back, Desert Front, Gravel/Stone Front, Grass Back
Story 1
Builder Name Custom
Sewer Sewer in & Cnctd, Public Sewer
Water City Water
Structure Type Balcony
New Construction No
Schools
Elementary Schools Mercury Mine Elementary School
Middle Schools Shea Middle School
High Schools Shadow Mountain High School
School District Paradise Valley Unified District
Others
HOA Fee Include No Fees
Senior Community No
Tax ID 166-28-010-E
Ownership Fee Simple
Acceptable Financing Cash, Conventional, FHA, VA Loan
Horse Property N
Disclosures Agency Discl Req, Seller Discl Avail
Possession By Agreement
Listing Terms Cash, Conventional, FHA, VA Loan
Virtual Tour https://listings.snap2close.com/sites/pnkrnmj/unbranded

Copyright 2025 Arizona Regional Multiple Listing Service, Inc. All rights reserved.




